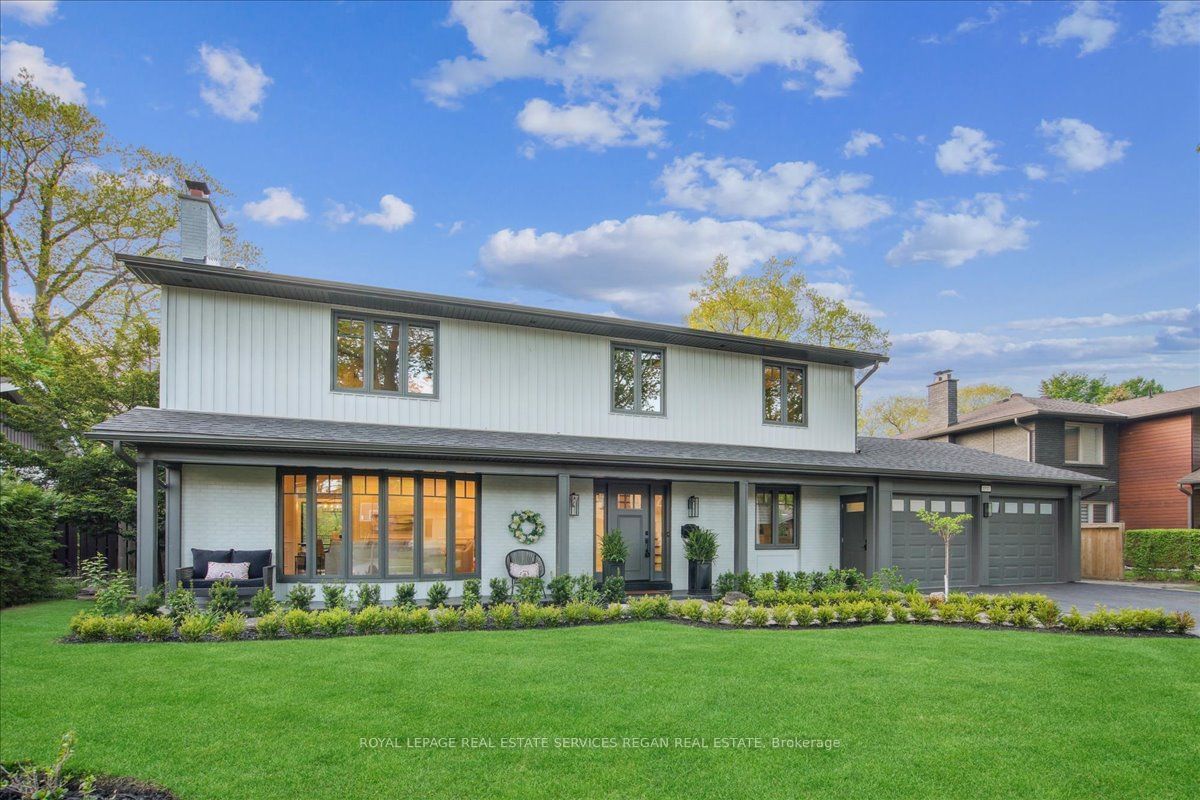$2,698,000
$*,***,***
5+1-Bed
4-Bath
Listed on 5/17/24
Listed by ROYAL LEPAGE REAL ESTATE SERVICES REGAN REAL ESTATE
Welcome to 1111 Fair Birch, a show stopping home on a 77 x over 200 foot lot in Prime Lorne Park. Extensively renovated to an impeccable standard in 2021, the home exudes style & warmth throughout. The main floor boasts an ultra functional layout complete w/ a generous living room & family room complete with a wood burning fireplace. The stunning kitchen by Rosedale Kitchen's ('21) boasts top end Jenair appliances include a 48" dual oven range, 3ft panel fridge, Range Hood Food Heater, dual door pantry and more. The mudroom hosts a handy dog/pet wash station and leads out to the double car garage of which half is heated and acts as the perfect workshop. Upstairs there are 5 large bdrms w/ the primary feat a chic 4p/c ensuite & walk-in closet. The bsmt is home to a bright & roomy +1 that is the perfect space for guests and is complemented with a renovated bathroom w/shower. Along with the gym, space for play and entertainment, the bsmnt is sure to impress. The backyard feat a breathtaking Marblelite pool by Leo Marblelite ('21) w/ high capacity heater. Enjoy the cabana with its gas fireplace & tv. If all that fails to get you moving you can head down to the ravine below & hit the batting cage w/ its own pitching machine & mound. All this plus endless access to nature, great restaurants and the GTA's best regarded school districts make this a must see.
W8350064
Detached, 2-Storey
11+2
5+1
4
2
Attached
6
Central Air
Finished, Full
Y
Brick, Vinyl Siding
Forced Air
Y
Inground
$13,813.72 (2024)
212.00x77.01 (Feet)
